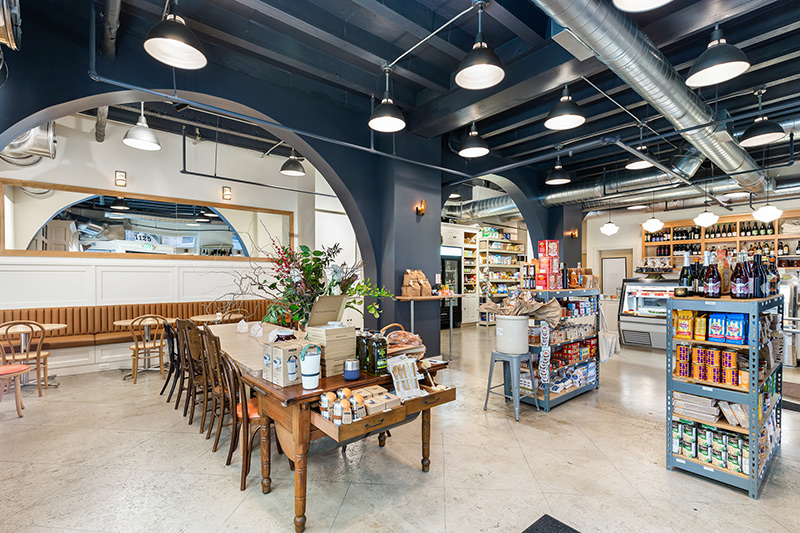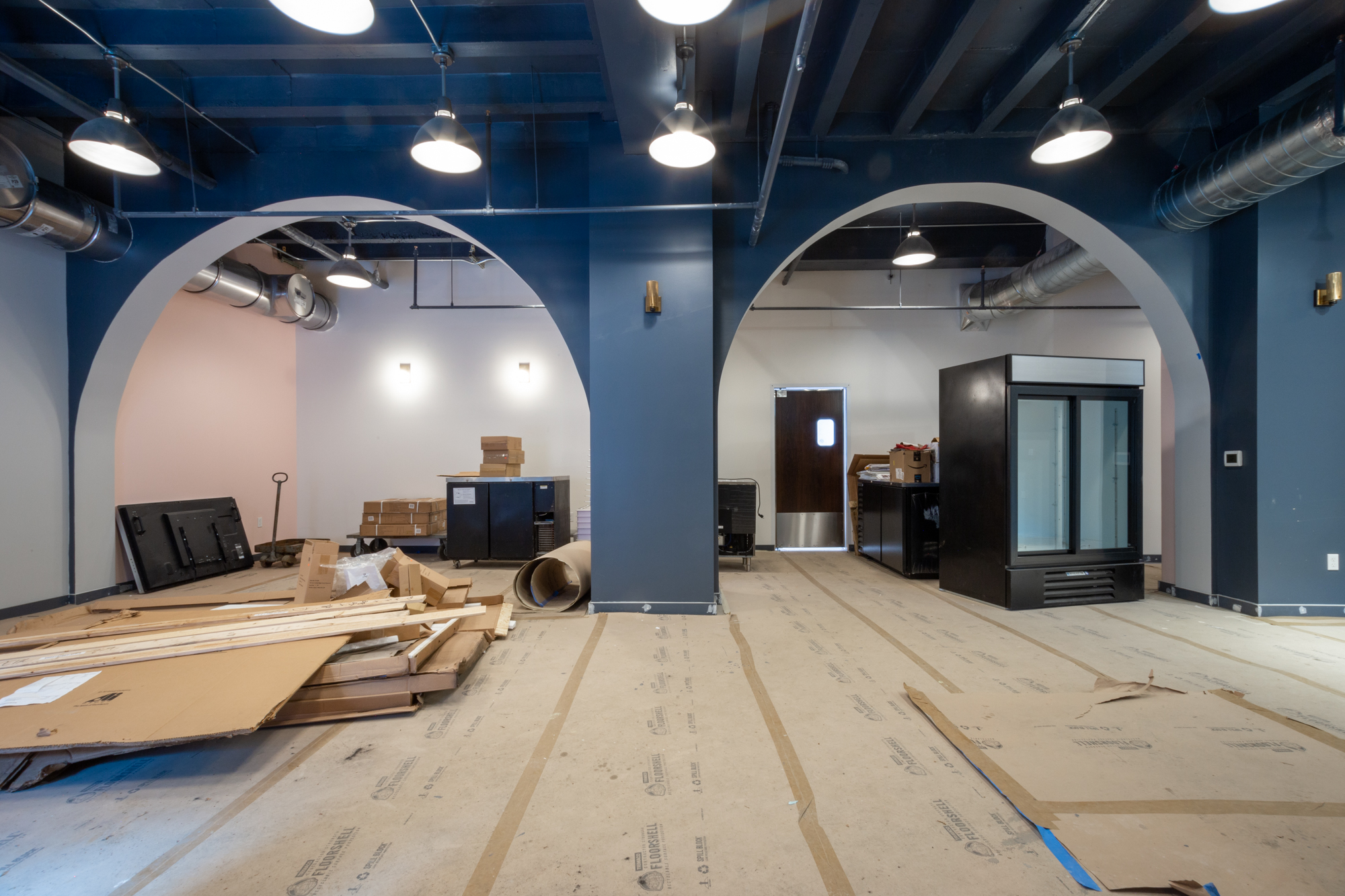Taylor Street Kitchen
Tenant Buildout – Custom baker kitchen and storefront with dine-in seating.
About: Taylor Street Kitchen is an upscale neighborhood food shop and restaurant at 1125 SW Taylor St., Portland.
Project Scope: At the beginning of this project, the space was only a bare concrete floor. We were contracted as the GC to build out the kitchen space (back of house) and the client facing, dining room (front of house).
Design: The arches are the crowning design element – using non-structural steel framing to create an ‘old world look.’ The HVAC, electrical and plumbing were all extensive for this project. We handled every aspect of the build.
Outcome: $493K project completed on budget.
- Cost saving measures: ~$100K savings. We suggested the ruse of single-phase appliances versus three-phase appliances, leveraging the existing electrical circuits.
- Initial Completion Date: July, 2021 Final Completion Date: August, 2021
- Owner was very satisfied with the work and our collaboration with her designer.





















